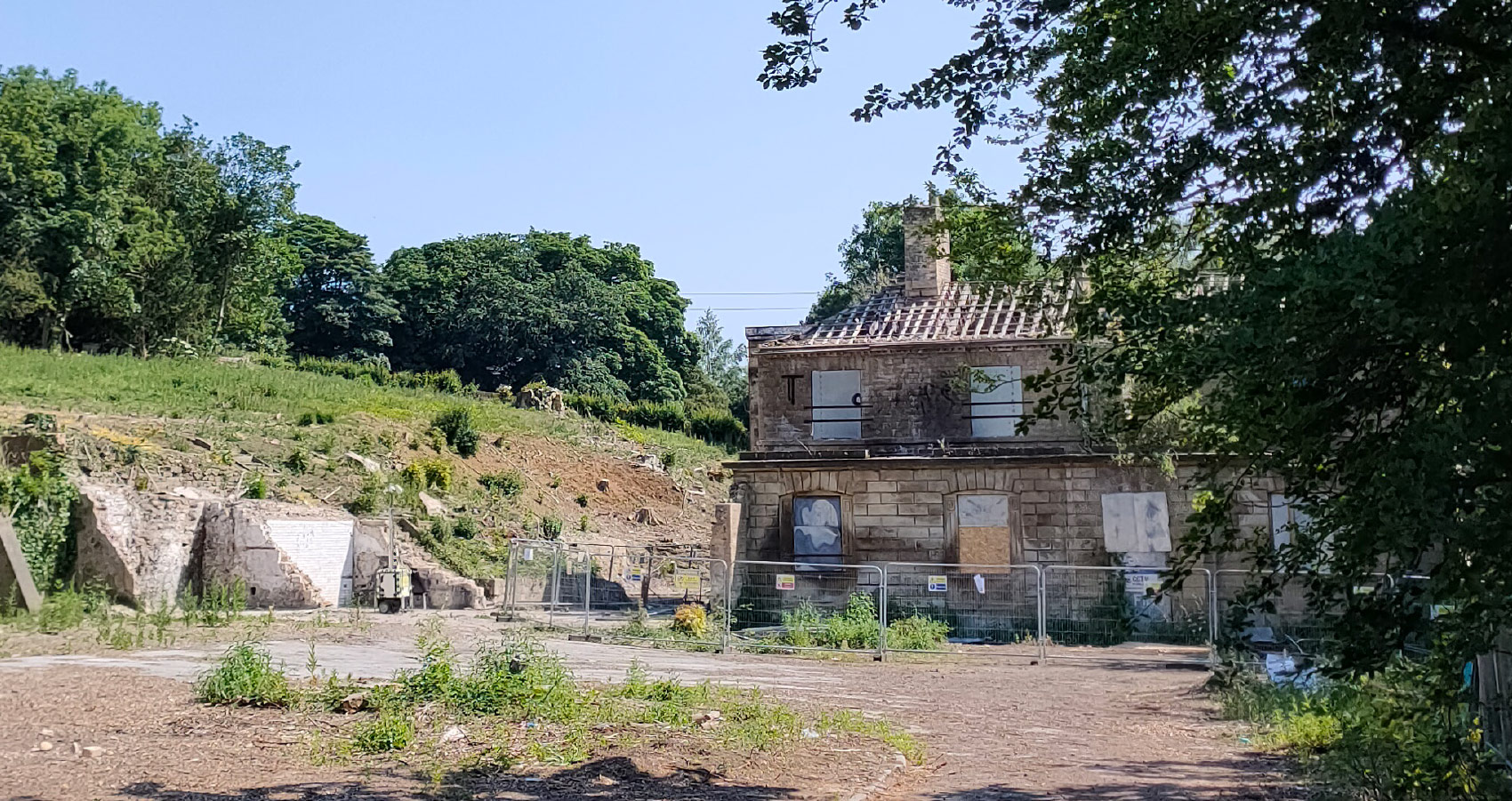
Since the previous application submitted to Leeds City Council was refused in early 2024, the project team has been collaborating closely with the council in developing a fresh approach to proposals for the site. We are now pleased to present the results of that work.
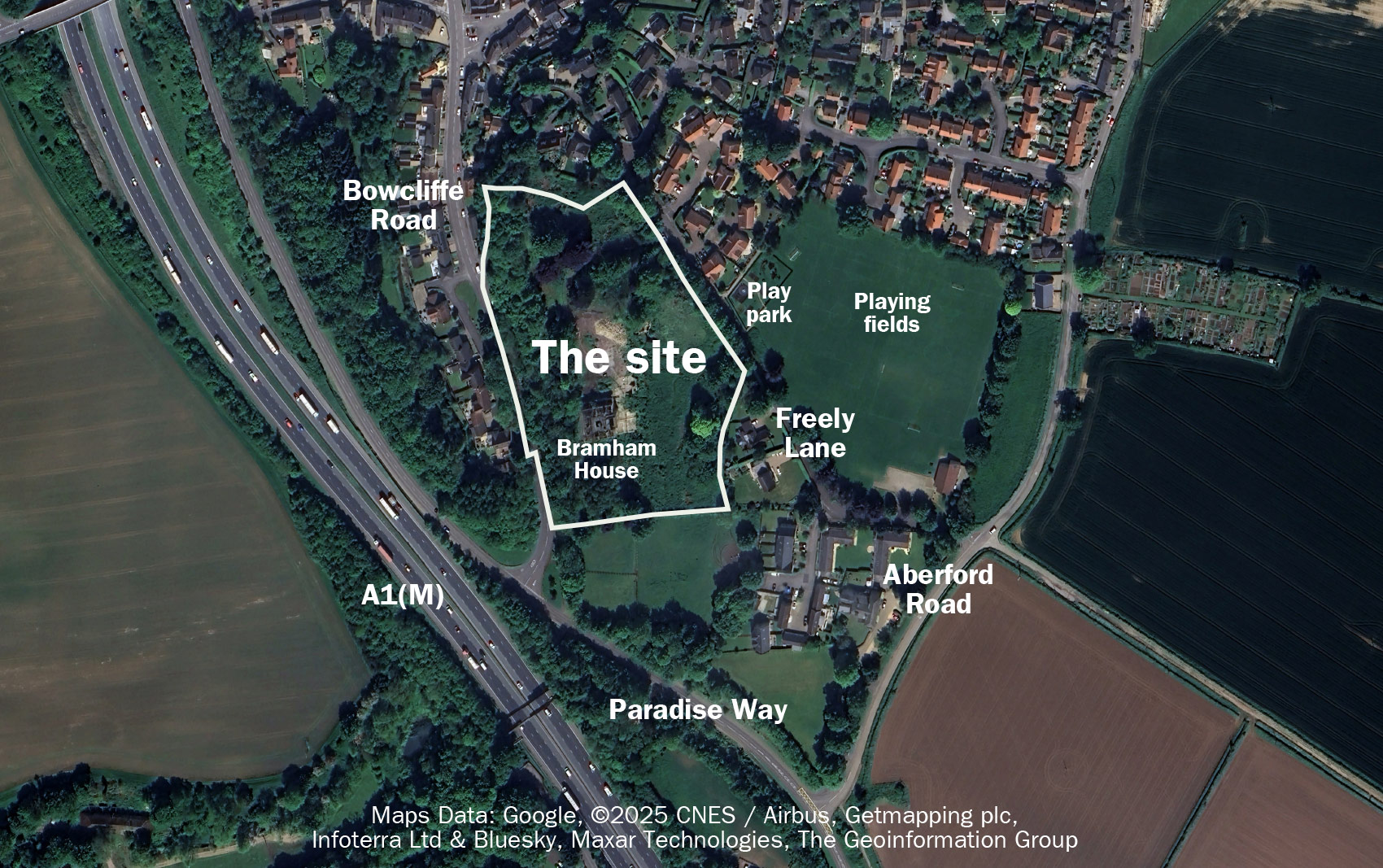
Please take the opportunity to review our website and have your say by completing a feedback survey. All feedback is appreciated, and we thank you for your time and considered thoughts, which will be reviewed as part of our design process prior to a planning application being submitted.

Bramham House was built in 1806 by local vicar Robert Bownas and later owned by the local Lane Fox family. Historical maps show the formality of the approach and landscaped setting within a variety of routes through the site. After being sold to West Riding County Council following the second world war, the site was used as a children’s home (closed in the 1980s) and ambulance station (closed in 2008).
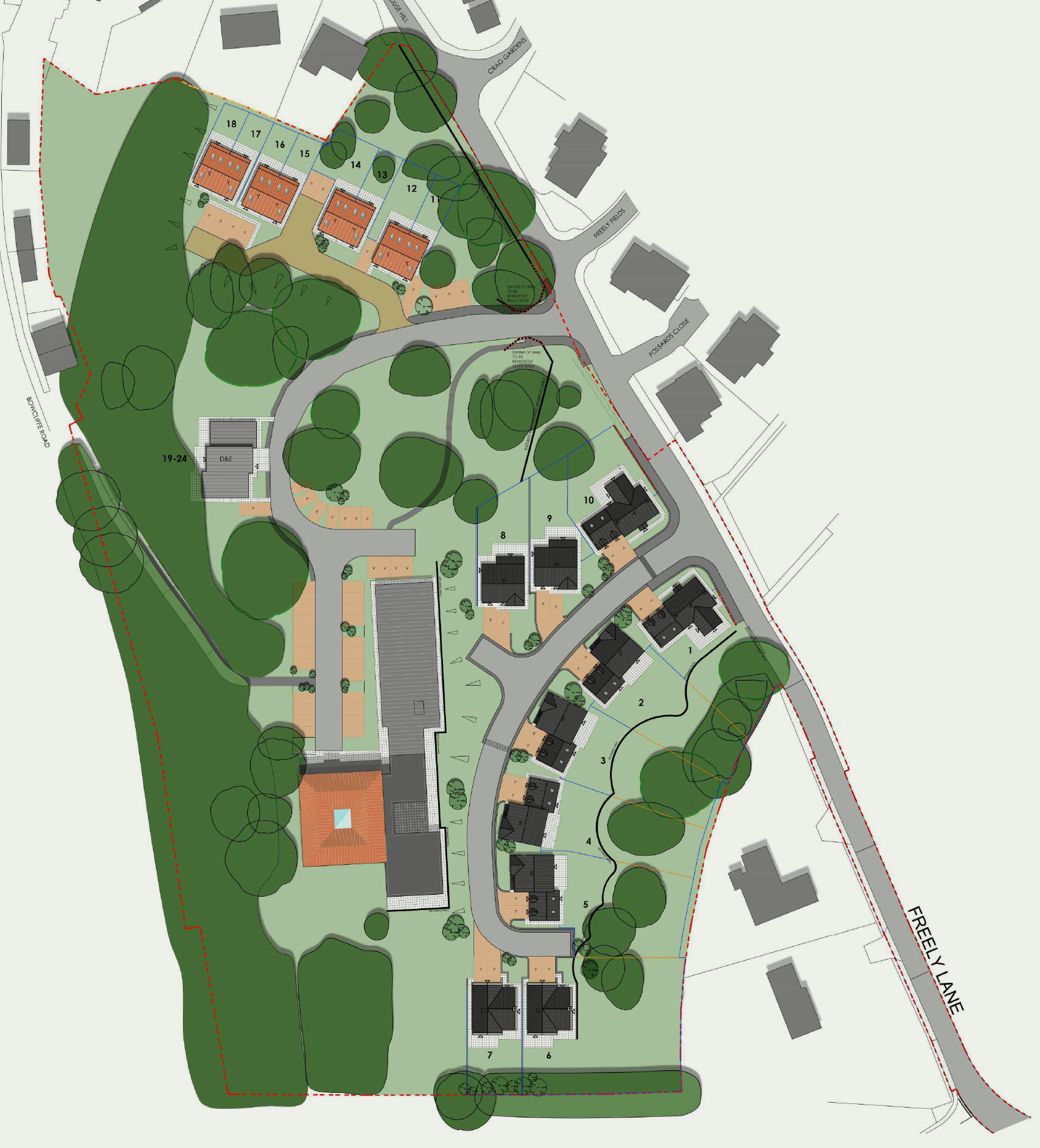 Previously Consented Scheme (18/01609/FU)
Previously Consented Scheme (18/01609/FU) 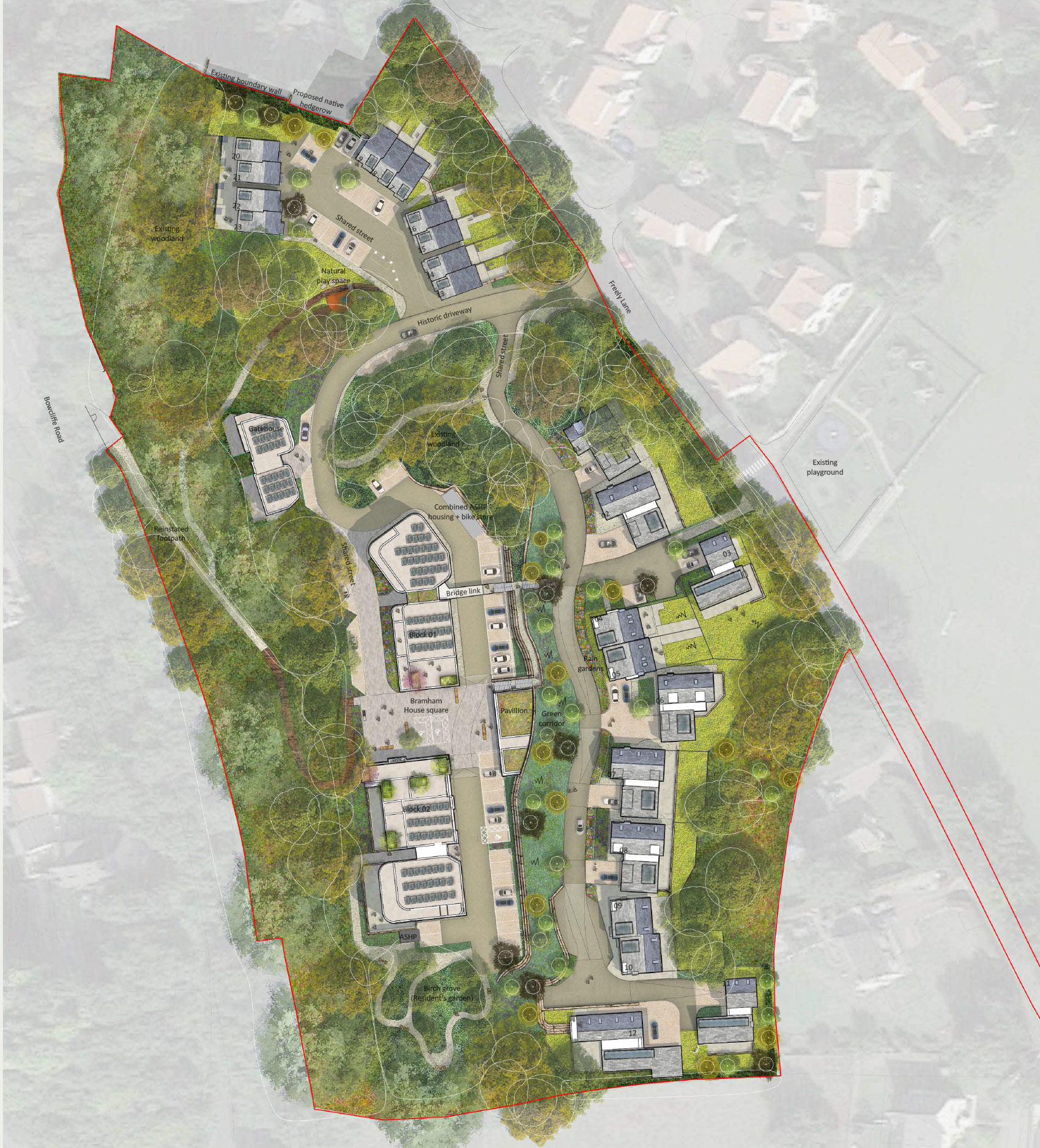 Previously Refused Scheme (23/07093/FU)
Previously Refused Scheme (23/07093/FU) The site is allocated for housing by Leeds City Council, with a ‘Planning and Development Brief’ prepared and approved in 2001, and updated in 2010 and 2015.
Planning approval was granted in February 2020 for a care-led scheme by another developer which included a care home, close-care houses and apartments and 10 detached houses.
Planning was refused in February 2024 for a residential scheme comprised of 23 houses and 33 apartments.
The design team have since worked closely with Leeds City Council through the pre-application process to develop the designs presented today.
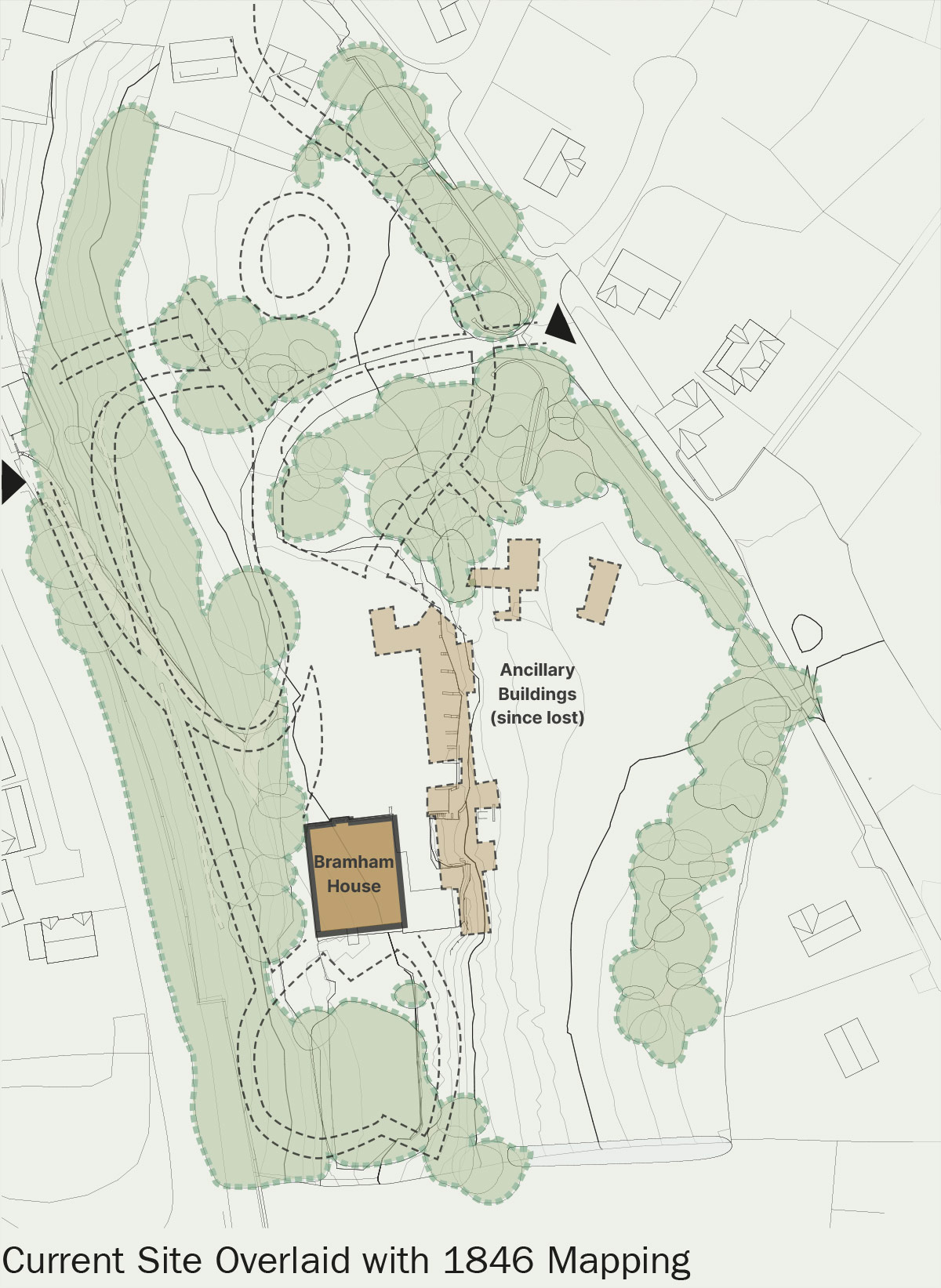
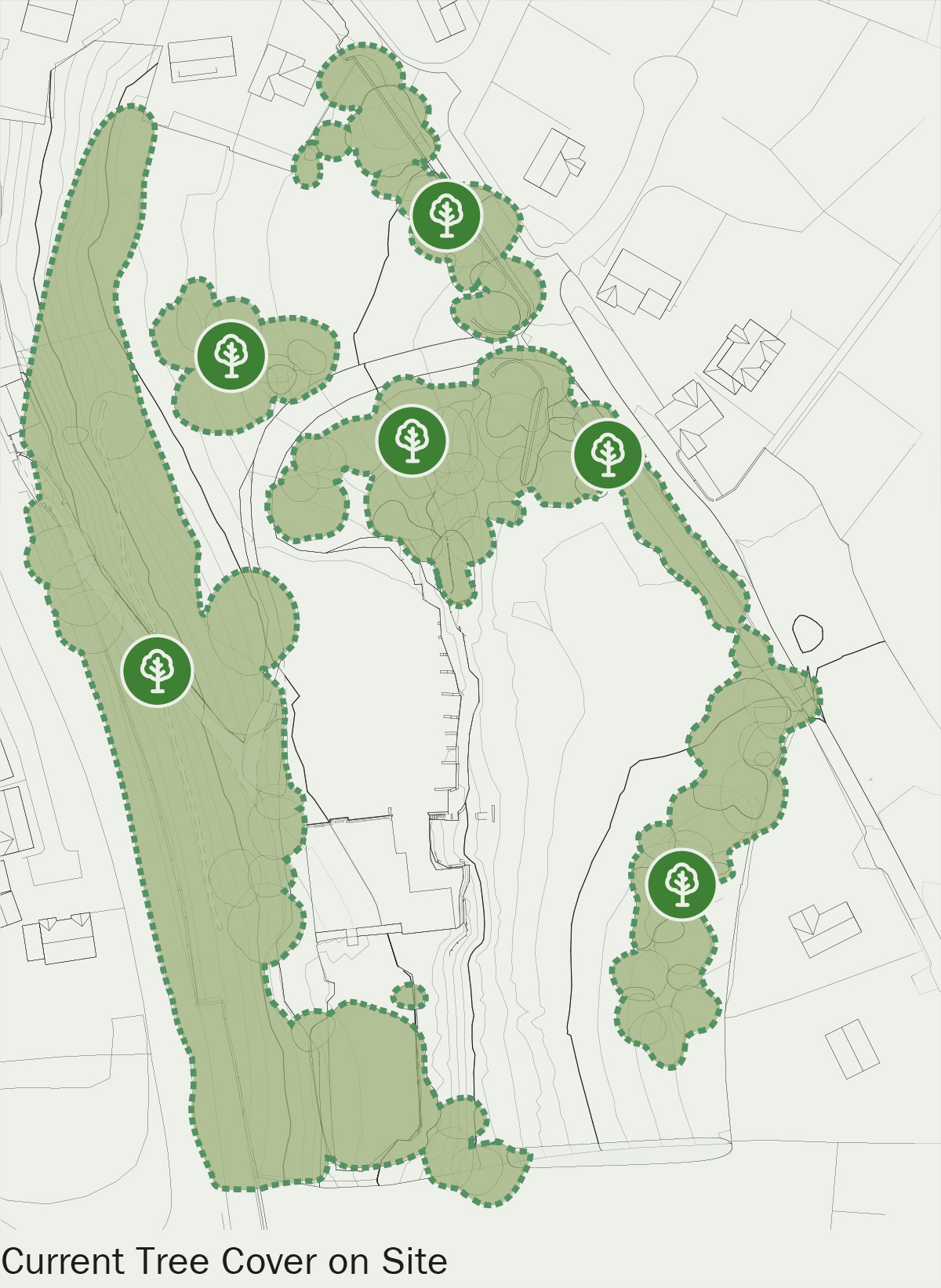
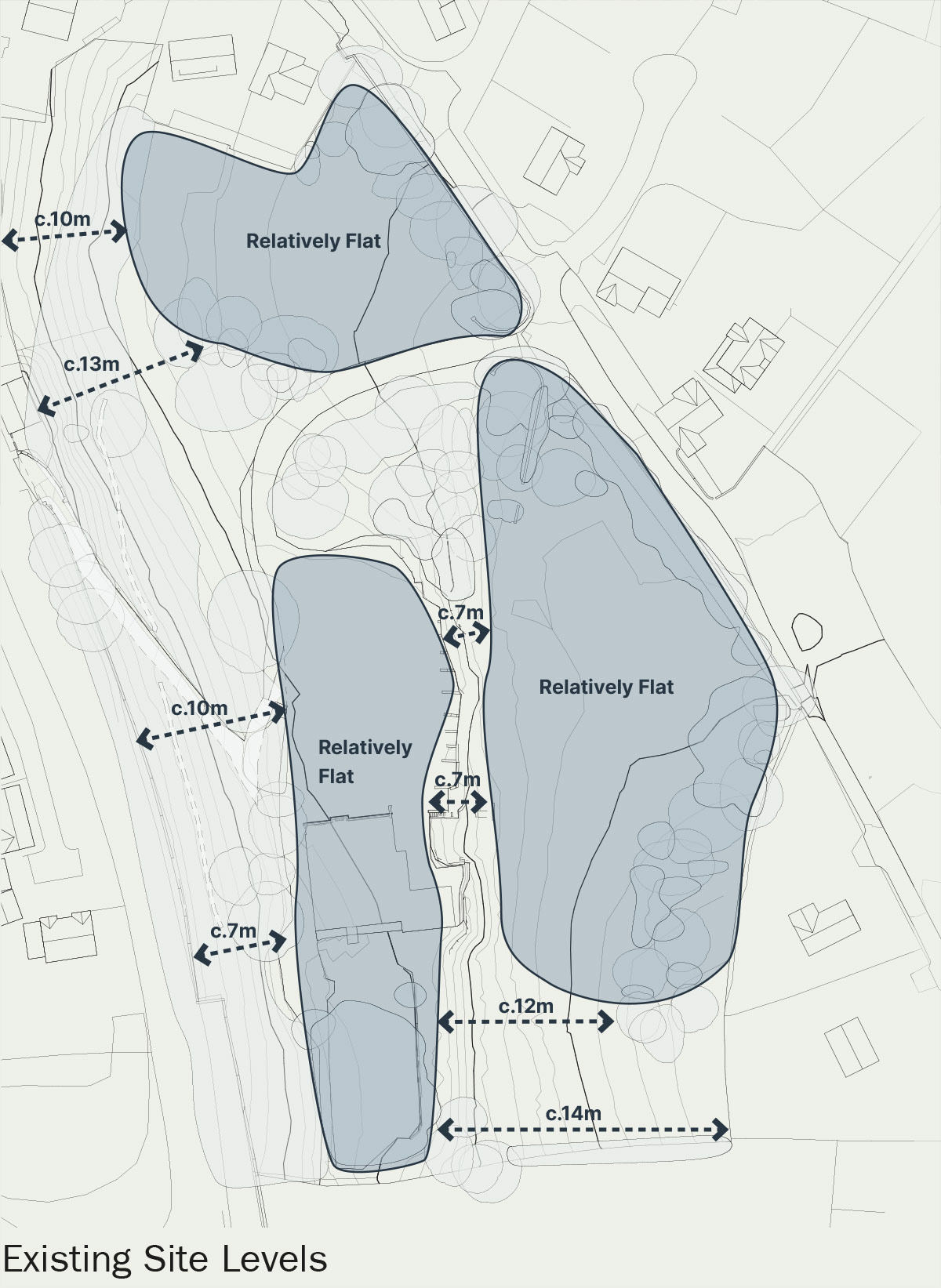
We are currently in discussions with Homes England around funding and viability for developing this site.
Due to the site specific complications involved, c.£4.5-5 million in abnormal costs are anticipated to deliver the scheme shown below.
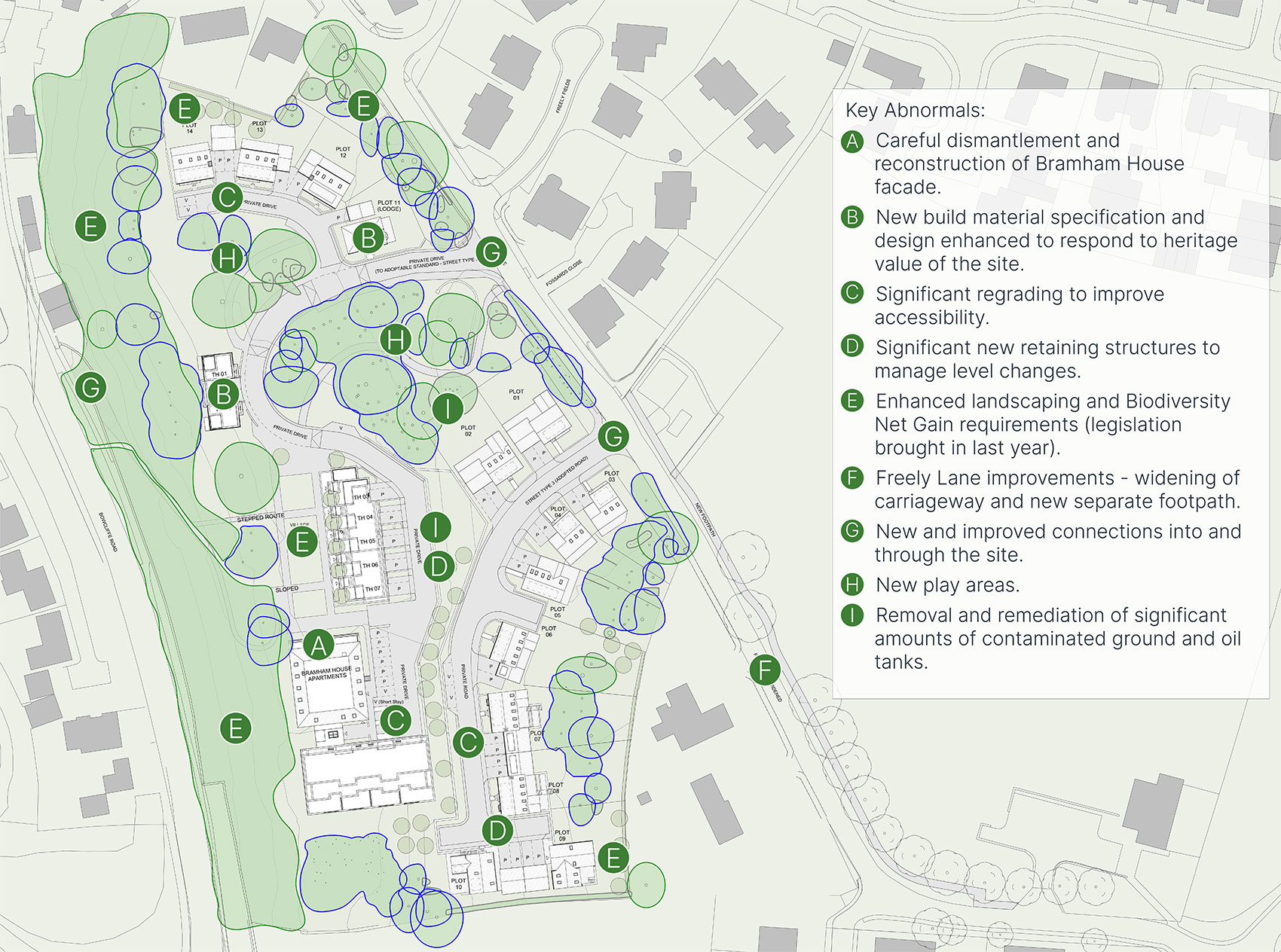
Following the most recent planning application being refused by Leeds City Council, we have been working with Officers on a new approach to proposals for the site. The redesigned plans feature:
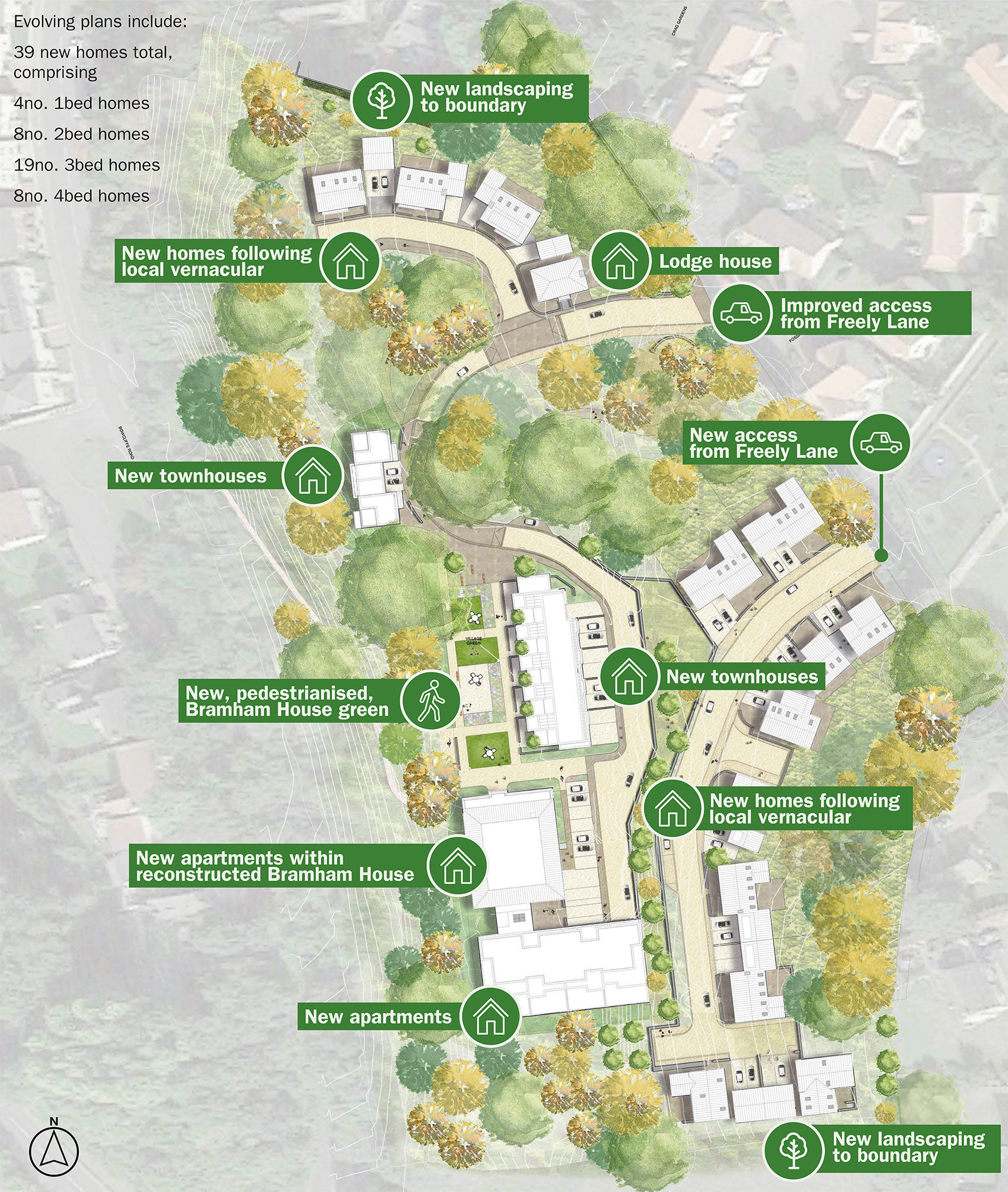

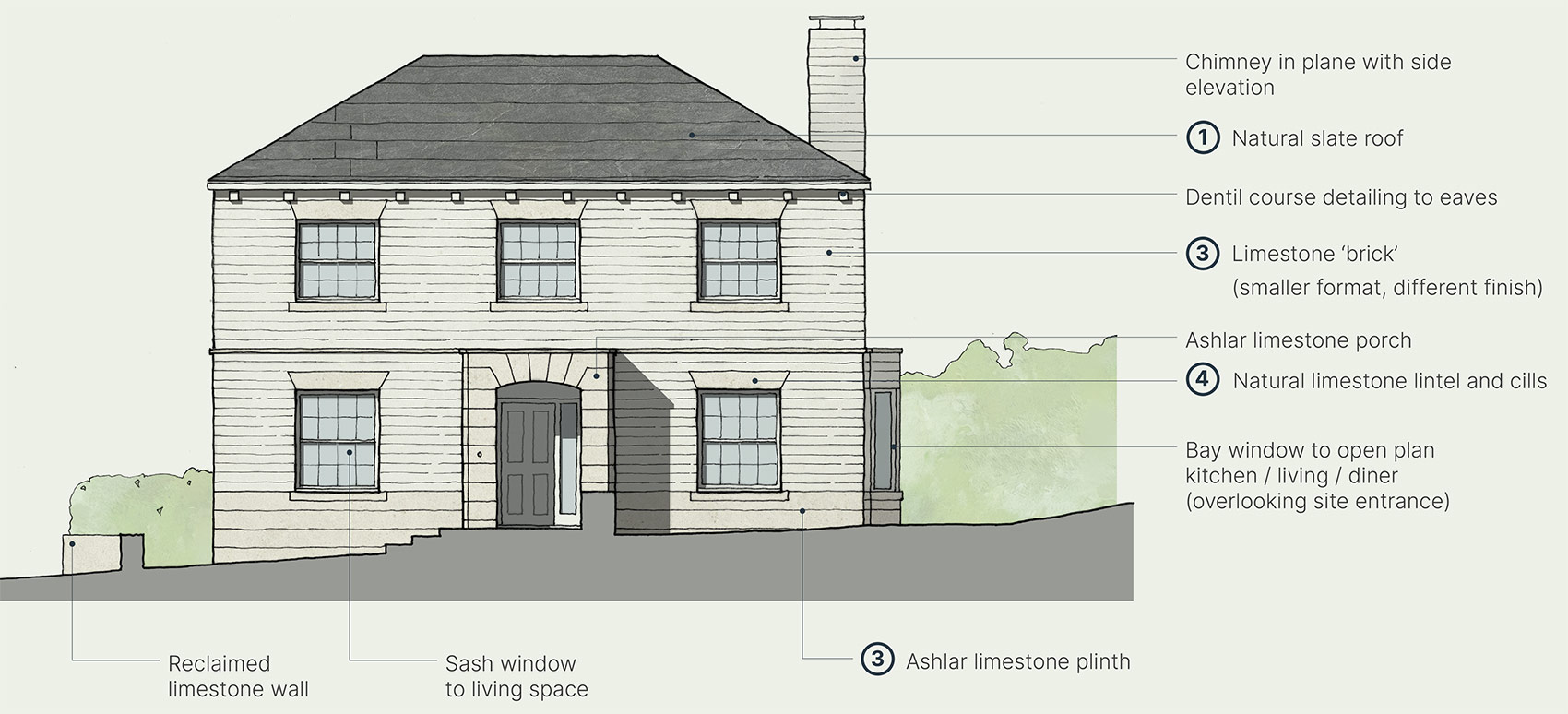
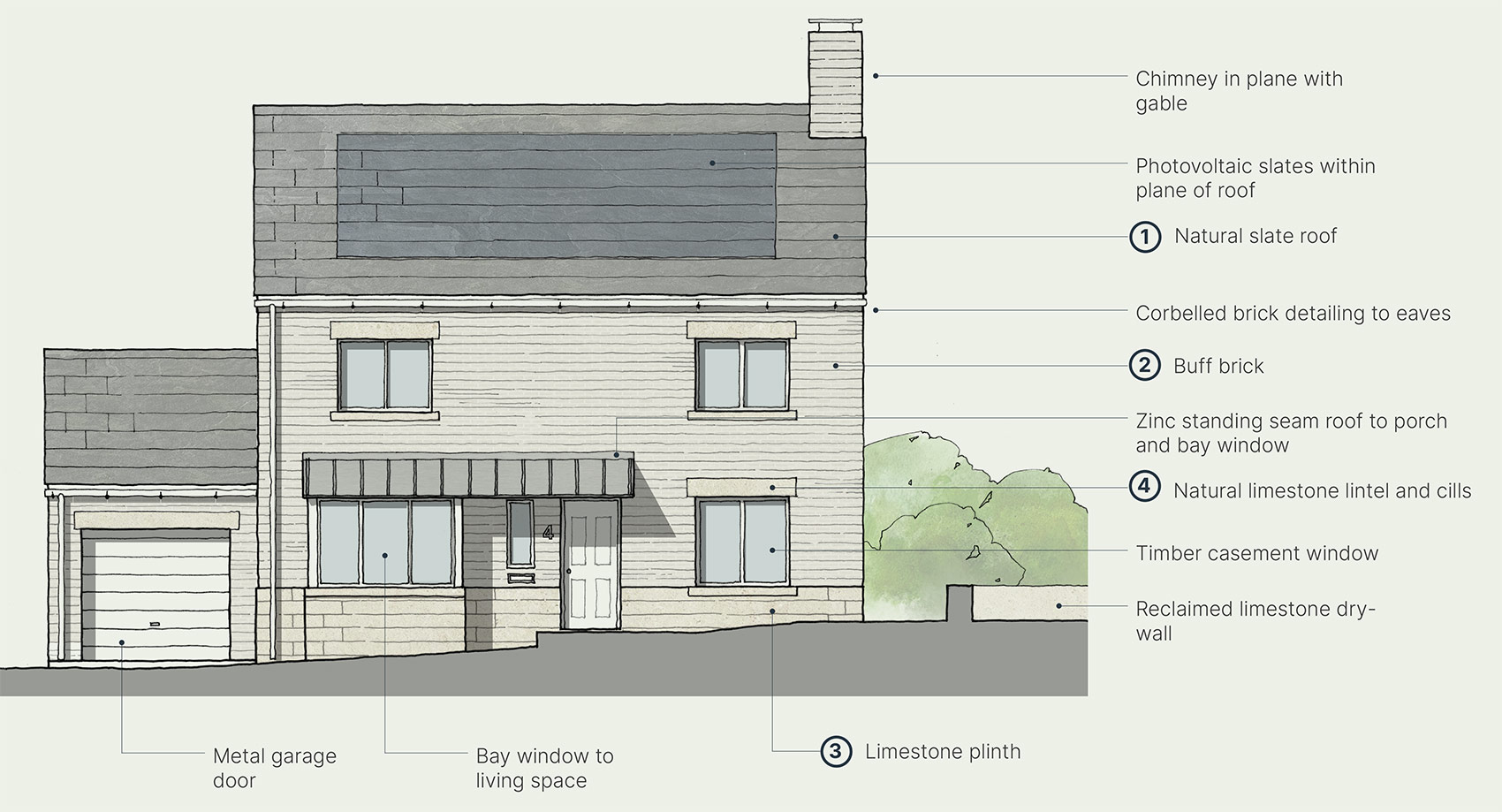
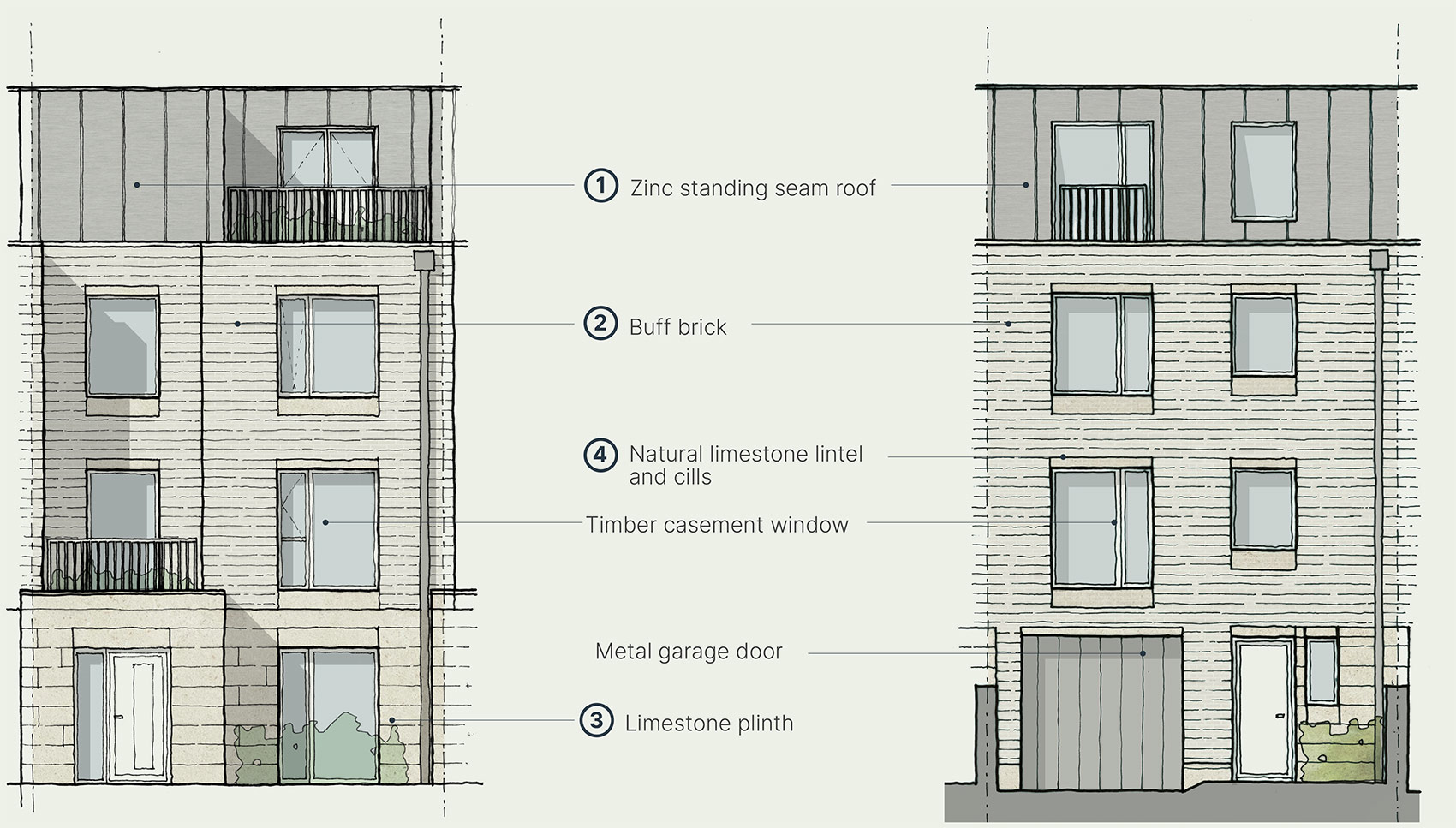
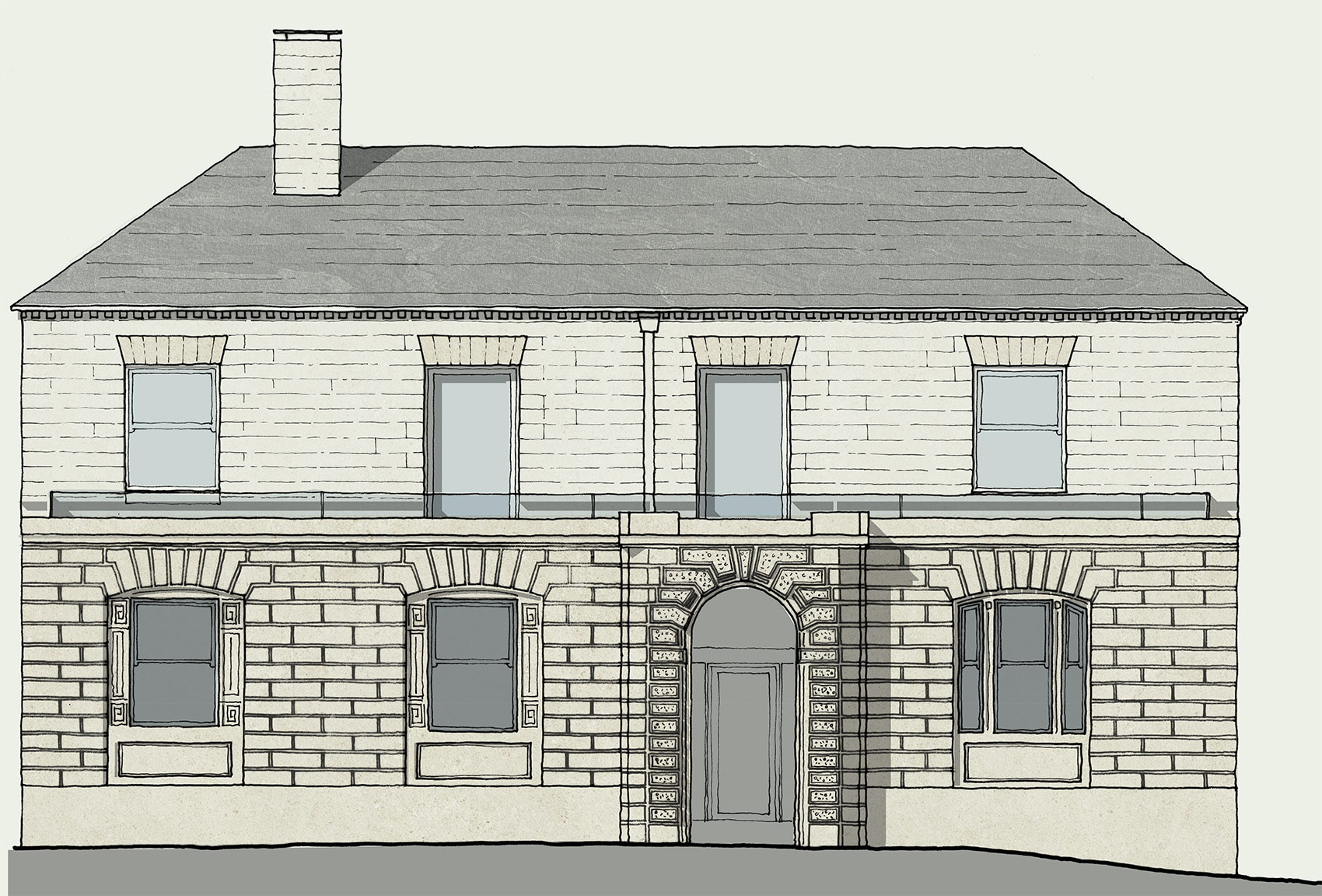
The revised site layout provides new opportunities for creation of public, semi-private and private spaces.
New trees will be planted and managed woodland areas will be established to improve the contribution of the site to wider ecological and amenity aims.
The outdoor spaces will provide space for residents to engage with the outdoors and the attractive woodland setting of the site, as well as provide benefits to the wider Bramham community in respect of pedestrian connectivity and play.
A key change from previous proposals for the site is the provision of a fully pedestrianised new ‘village green’ in front of Bramham House to better respect the heritage of the site.
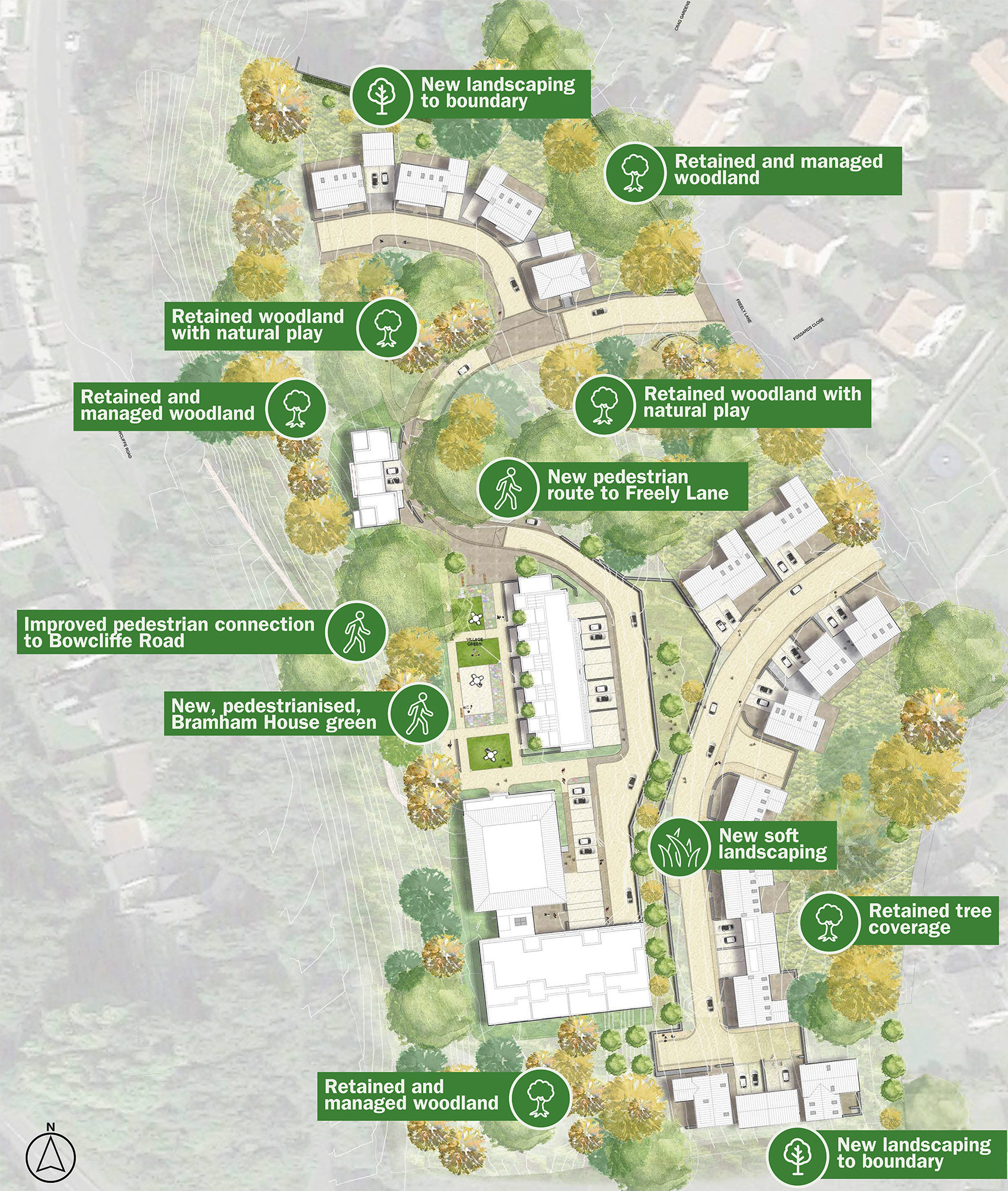
Following discussion with Leeds City Council, the revised plans now include:
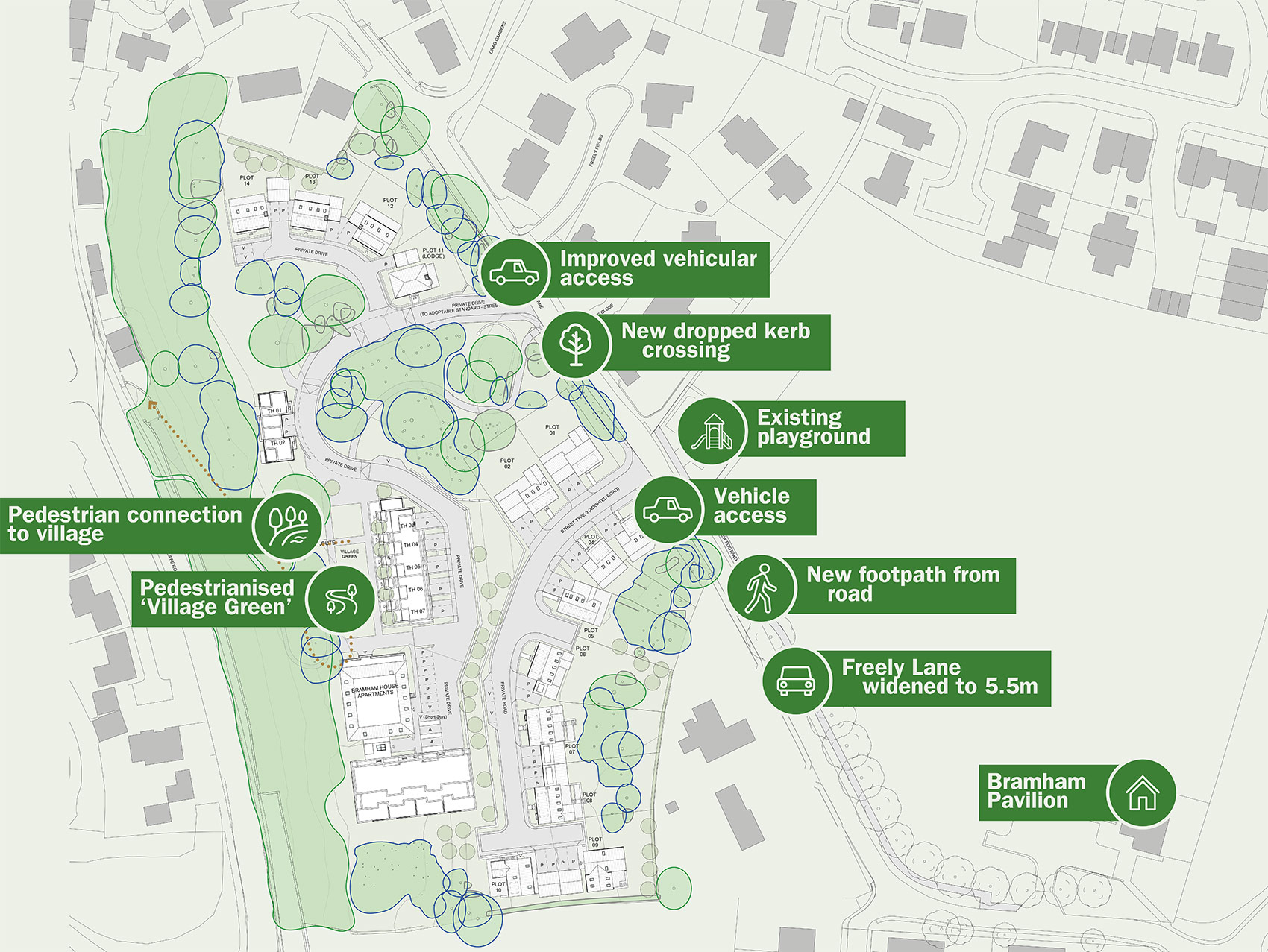
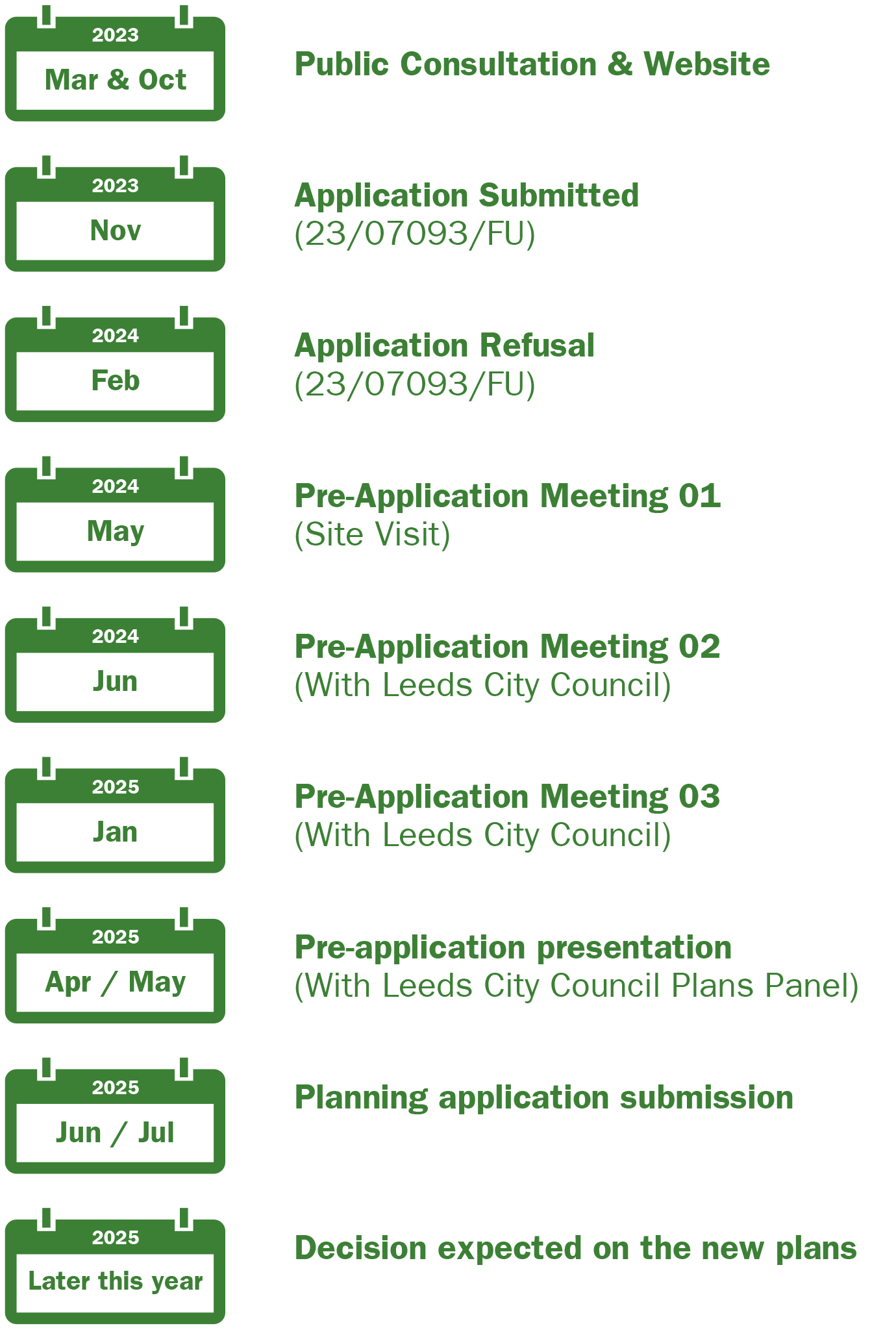
Thank you for attending today’s event. Please complete a feedback form and place it in the box provided. All feedback will be considered as part of the ongoing development of the plans. A detailed planning application for the construction of new homes at Bramham House will be submitted to Leeds City Council. The Council will undertake further public consultation on the application before making a determination.
If you have any questions please contact
or
Please complete our survey below to have your say on plans for new homes at Bramham House. All feedback will be considered as part of the planning process.
Having problems viewing the form? Click here