Following the community consultation event in March 2023, this accompanying website has been updated with further information on the redevelopment proposals for the Bramham House site. Comments received from the consultation were taken into consideration during the design of the revised proposals in the subsequent months, as highlighted on this page.
The revised and updated plans would deliver 56 new dwellings with a range of family homes, First Homes and properties aimed at the Over 55's market. Please see the Proposal page for further detail on the scheme.
We are now pleased to confirm that a planning application is being prepared for submission in the coming weeks to Leeds City Council. We would still welcome your comment on the revised proposals and have included a feedback form which can be accessed on the Have Your Say page.
The project is supported by Simpson as development partner and includes Vincent & Partners as architect and lead consultant and re-form landscape architects.

Feedback from our community consultation has helped inform the updated plans. Key themes included:
| First Homes were popular with respondents, with over three quarters (77%) welcoming these homes for first time buyers. | A mix of 2 & 3 bedroom houses designed for first time buyers under the First Homes scheme |
| The majority of respondents welcomed new family housing | A range of family homes including 2, 3 & 4 bedroom properties |
| 70% of respondents were in favour of Over 55's apartments | Apartments aimed at the Over 55's market will be based across three buildings to reduce the impact on the wider site with a new public space at the centre of the site |
| The impact of traffic along Freely Lane was a key subject with some in favour of widening Freely Lane and others wanting it to remain a smaller road | An extended passing place has been added to Freely Lane to improve access, maintaining a rural feel to Freely Lane and striking a balance between the comments received on the issue |
| Support for tree retention and planting | Increased tree retention and extensive planting is incorporated within our detailed landscaping proposals |
| The intention to provide on-site footpaths with safe access to nearby amenities and greenspace was welcomed | The proposals will increase connectivity through Bramham with publicly accessible pedestrian routes through the site from Bowcliffe Road to Freely Lane. There will also be opportunities to dwell and enjoy the site |
| Retention of part of the original house would be welcomed | While the majority of the building has deteriorated beyond repair, the facade of the original house is to be re-built and incorporated into the facade of one of the new apartment blocks |
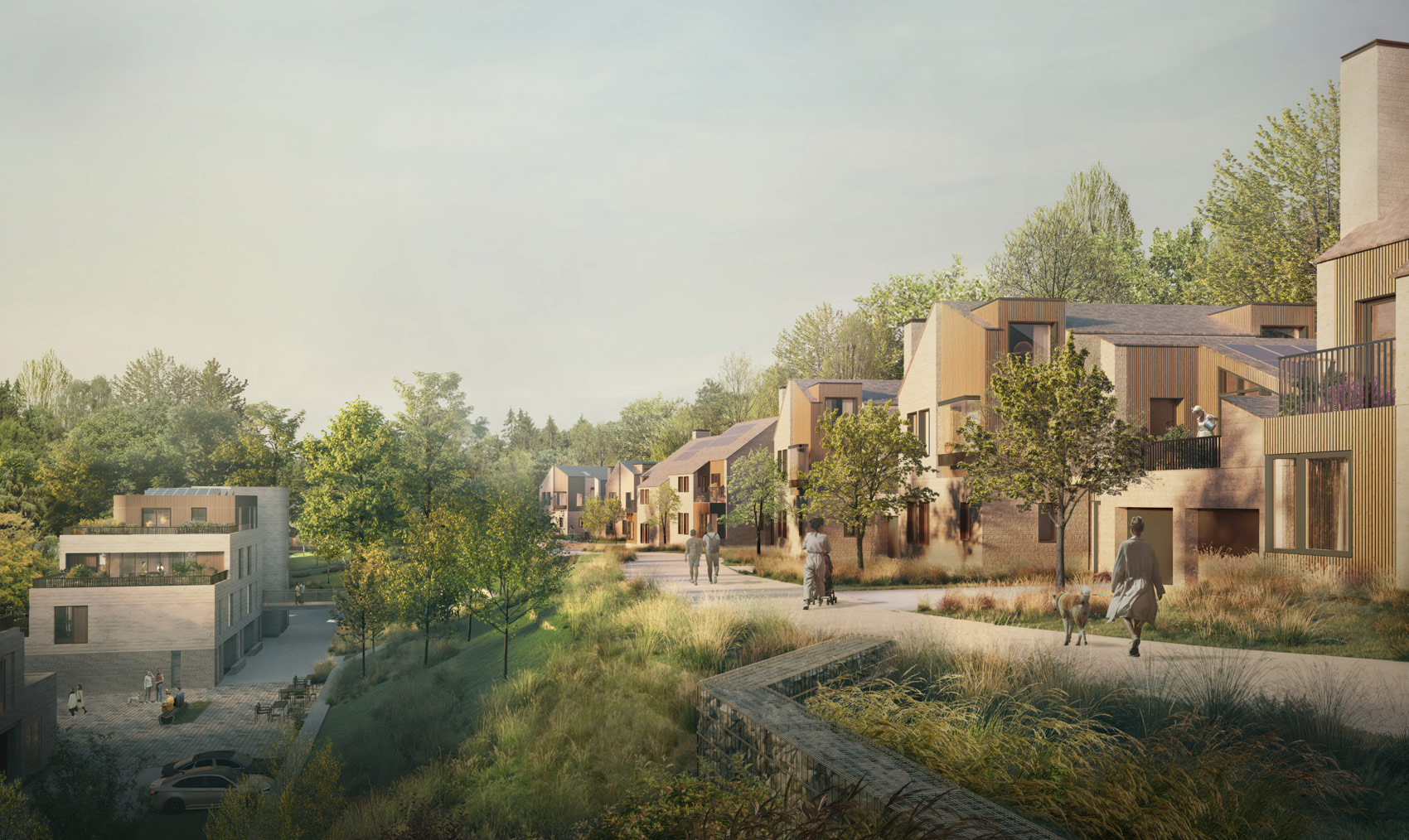
The site is located to the south of Bramham village, adjacent to the A1 and Bowcliffe Road and accessed primarily from Freely Lane. To the east of the site sits a large public space and play park, with a community pavilion for Bramham Village located to the south.
Bramham House was built in 1806 by local vicar Robert Bownas. Historical maps show the formality of the approach and landscaped setting within a variety of routes through the site. The site was sold to the City Council after the second world war and became a children’s home. The site has been derelict for over 30 years with buildings in a state of decay and disrepair. The grounds are included in the Conservation Area Appraisal as important to the village’s character, with views of mature trees and vegetation from around the site and village.
Existing planning approval was granted in February 2020 for a care-led scheme by another developer which included a care home, close-care homes and apartments and 10 detached homes. The scheme would involve demolishing Bramham House whilst retaining the building’s façade to create the care home.
A fresh review has taken place on the proposals to improve the overall scheme, to ensure the housing mix and design is bespoke and sympathetic to the site and its surroundings.
We are excited about the new proposals and believe they will deliver a first-class development which responds to the local housing need.
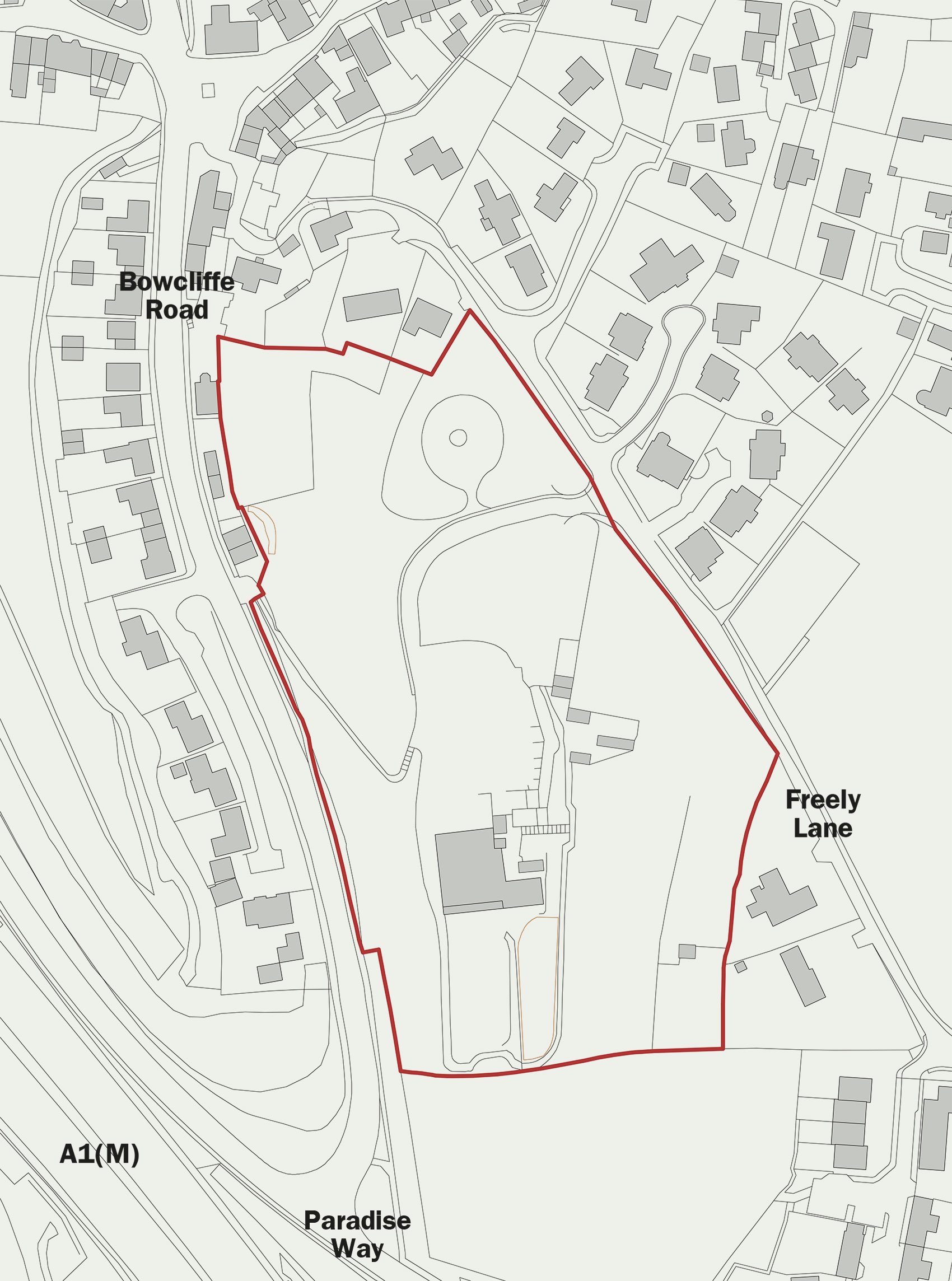
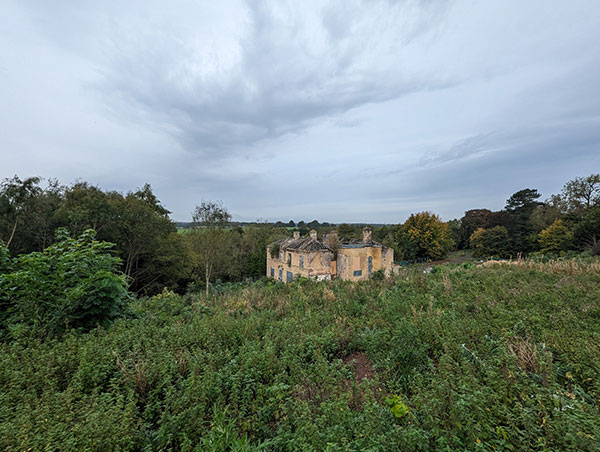
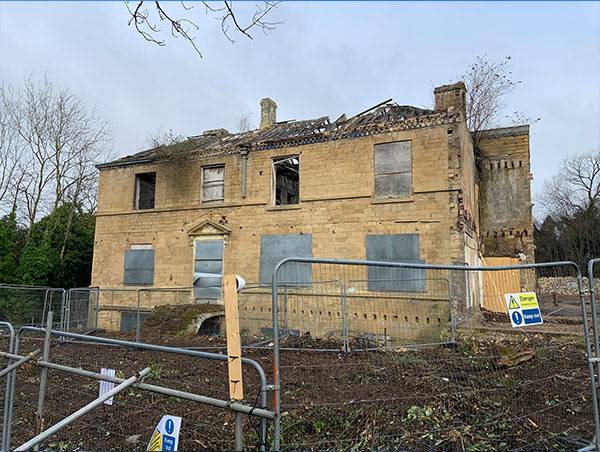
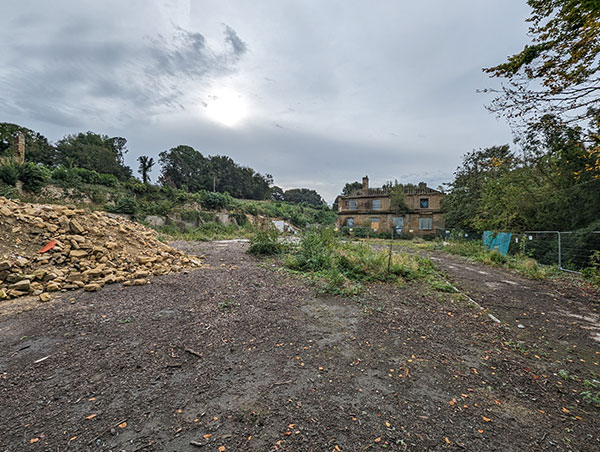
The illustrative masterplan image on this page provides further detail on each area of the site with family homes, First Homes & apartment blocks. Click on each area for more detail.
As an overview, the scheme now includes:
A sustainable, low-carbon approach to the masterplan and building design has been an important consideration and a number of sustainable design strategies and technologies have been employed. The development will seek to improve upon current building regulations (Specifically Approved Document Part L 2021), taking a fabric-first approach to the design of the dwellings and aiming for an EPC A rating for each property.
Measures incorporated into the scheme include:
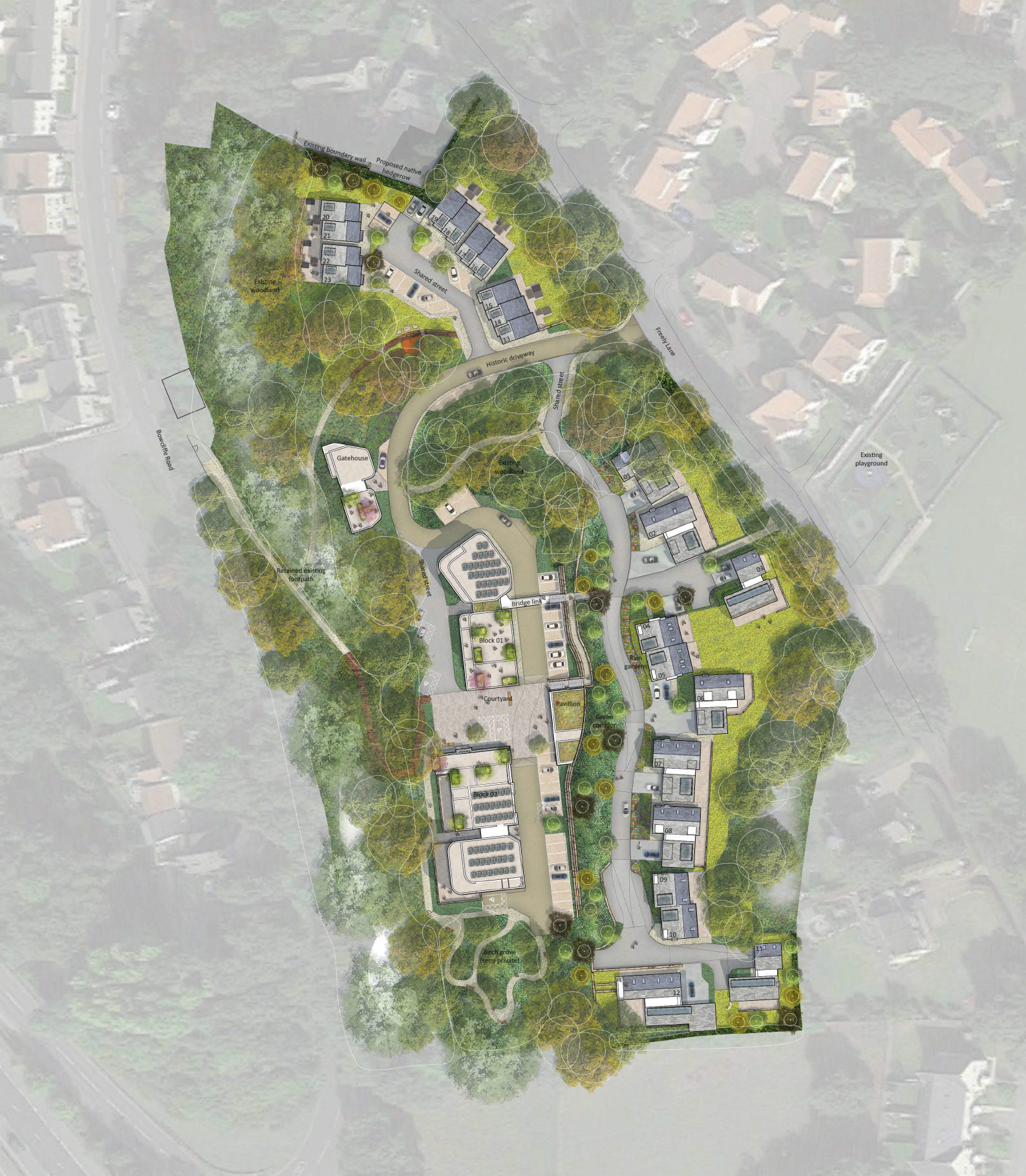
 First Homes
First Homes
 Family Homes
Family Homes
 Apartments
Apartments
 Extended Freely Lane Passing Place
Extended Freely Lane Passing Place
 Pedestrian connection to community fields on Freely Lane
Pedestrian connection to community fields on Freely Lane
 Natural play space
Natural play space
 Pedestrian connection to Bowcliffe Road
Pedestrian connection to Bowcliffe Road
 Bramham House Square
Bramham House Square
 Retained woodland
Retained woodland
 Retained woodland
Retained woodland
 Birch Grove and Residents Garden
Birch Grove and Residents Garden

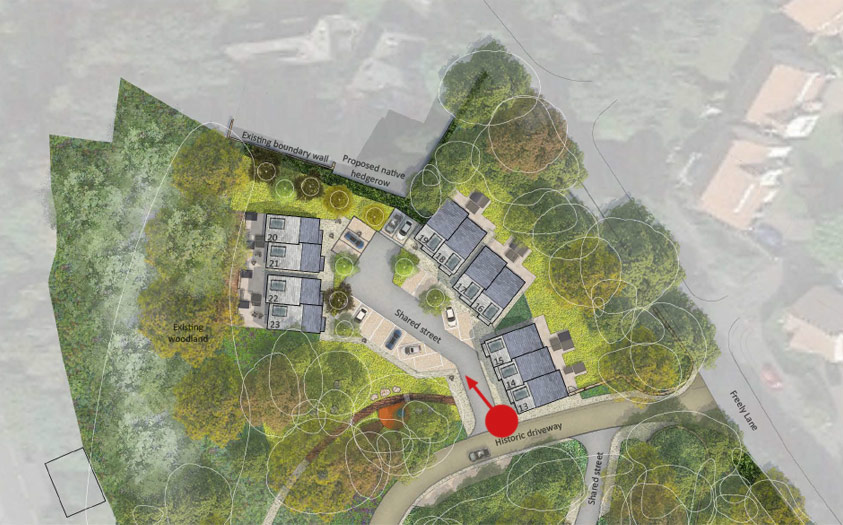
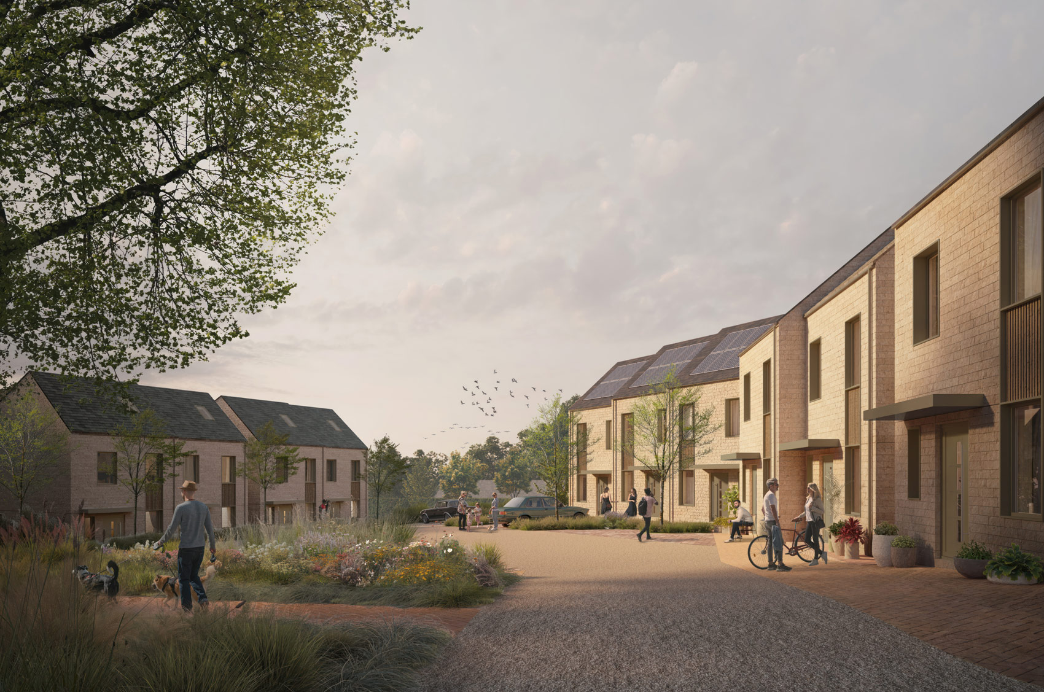
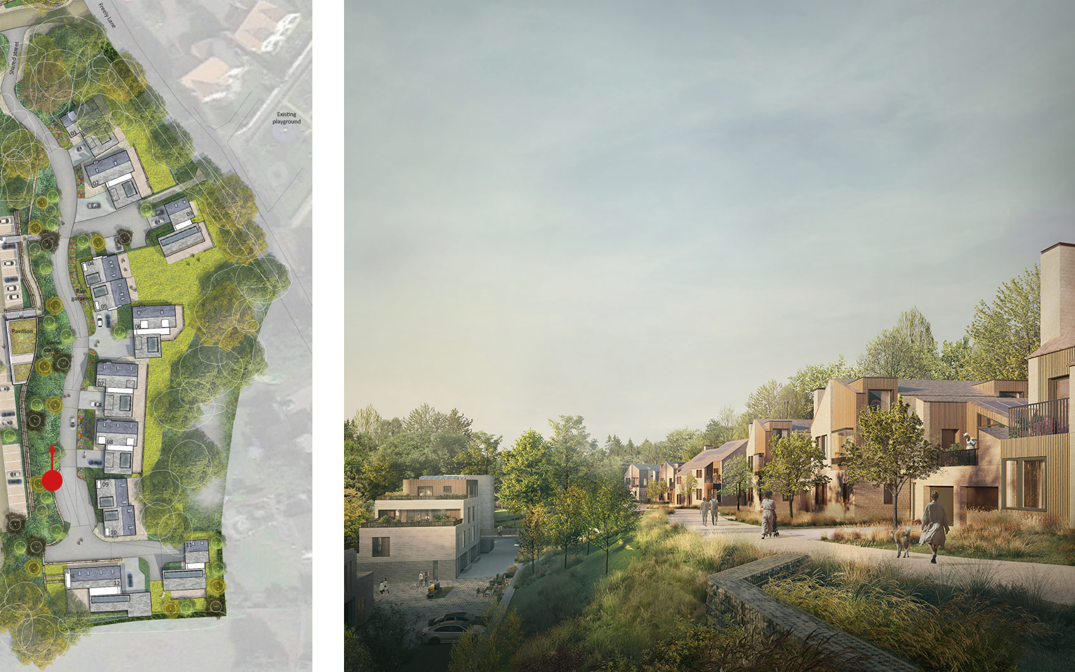
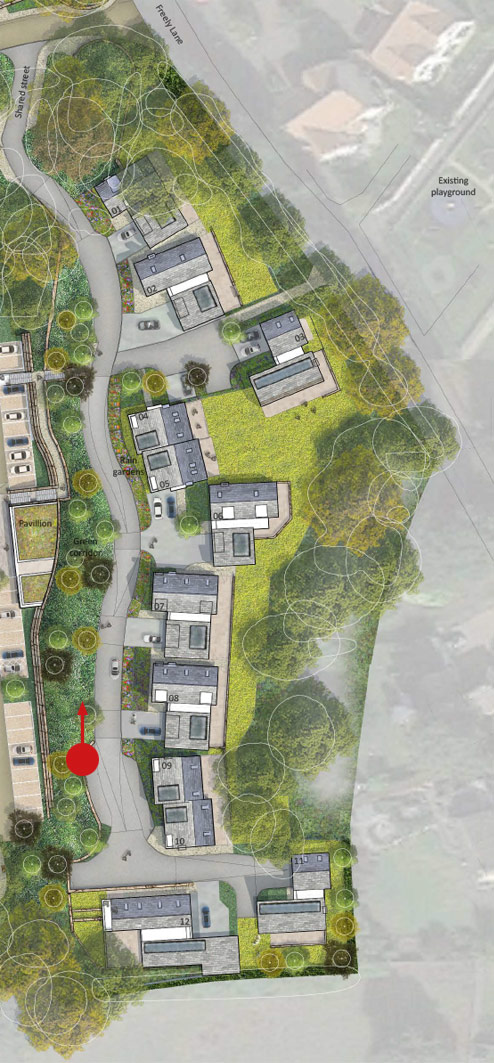

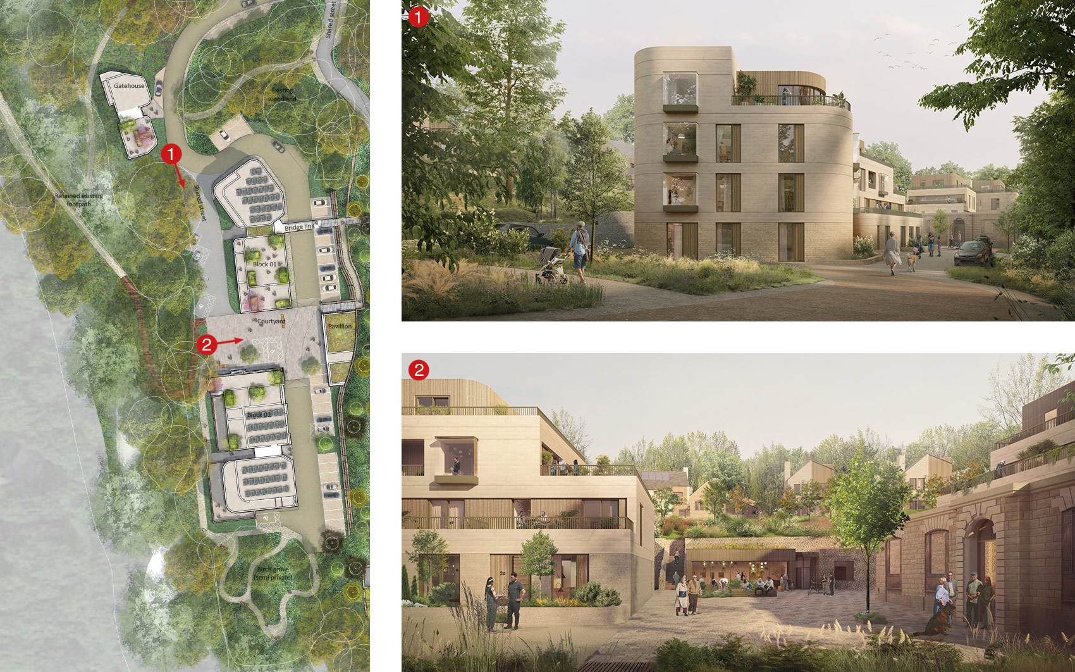
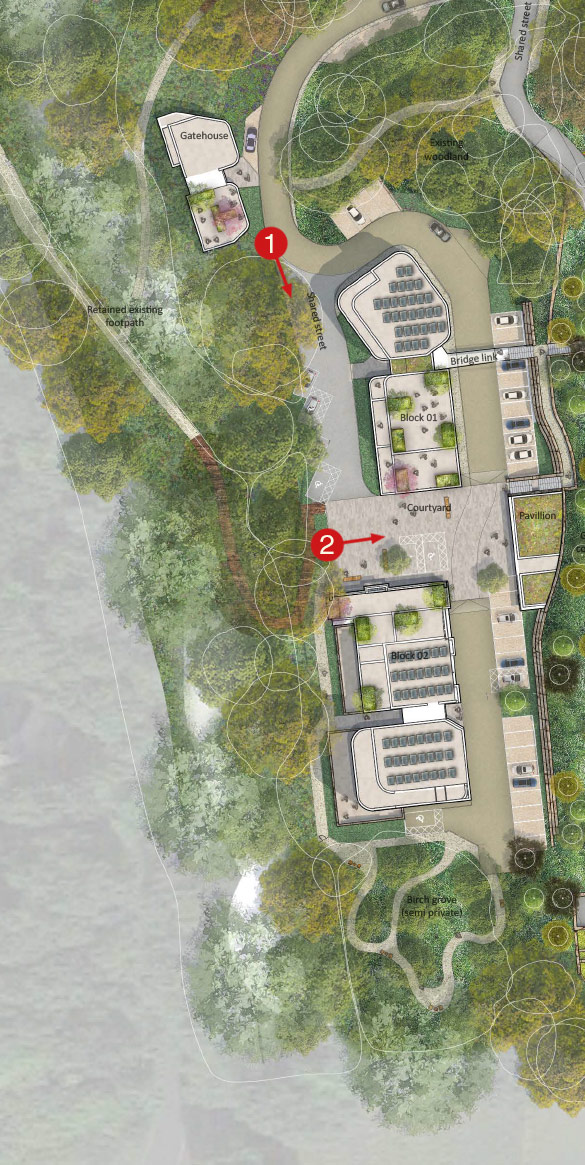
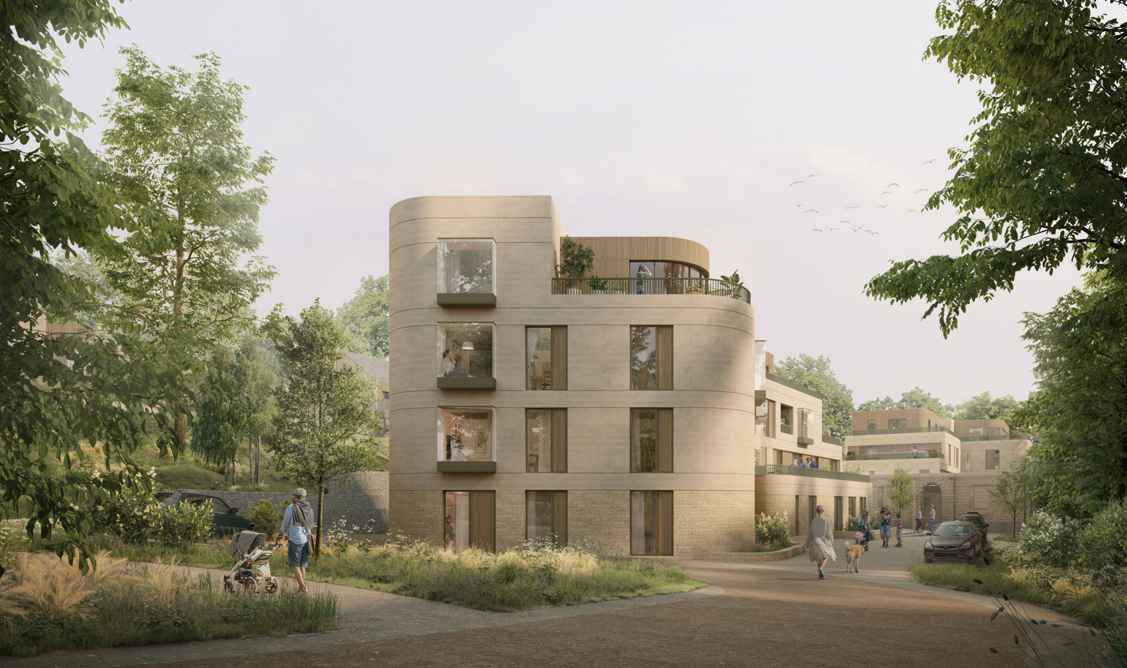
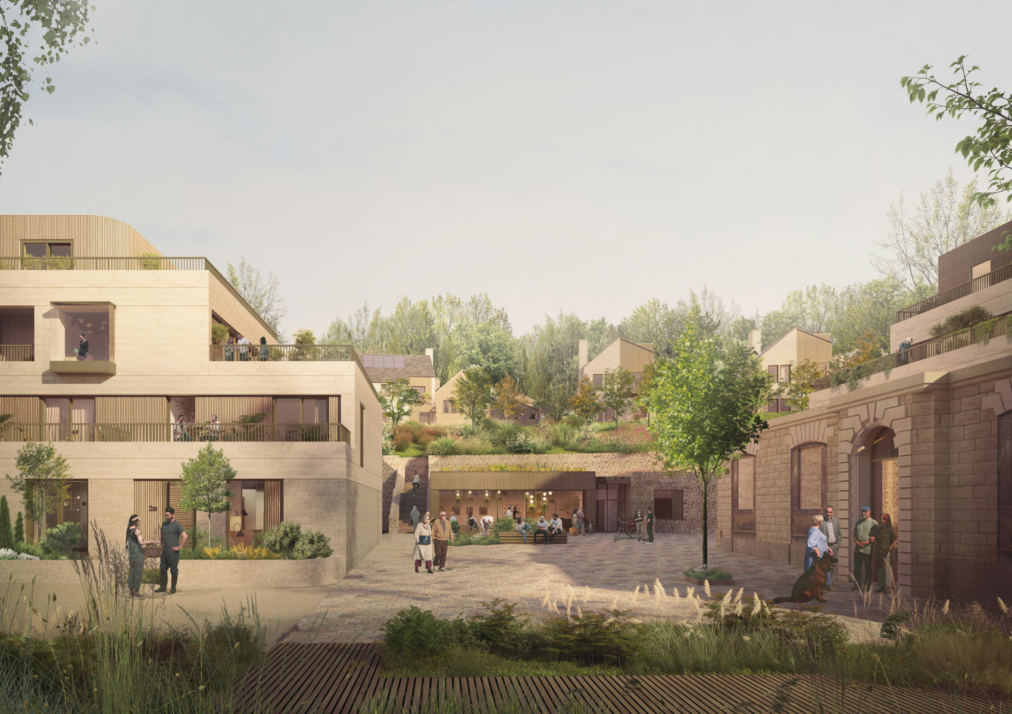
A new planning application for the revised proposals on this site will be submitted in the coming weeks. Once the application has been validated by Leeds City Council, it will conduct its own formal consultation and accept public comments on the plans. A decision on the proposals is anticipated in the coming months.
Timescales for construction will be addressed following if a decision in favour of the development is received.
In the meantime, we would still welcome any comments on the proposals, and a feedback form can be found on the Have Your Say page.
Visualisations of proposed Over 55's apartments

We would still welcome your feedback on the amended plans. Please complete our survey below to have your say on our plans for new homes at Bramham House. All feedback will be considered as part of the planning process.
Having problems viewing the form? Click hereIf you have any questions about the proposals for Bramham House please contact us in the following ways:
or

Visualisation of proposed First Homes